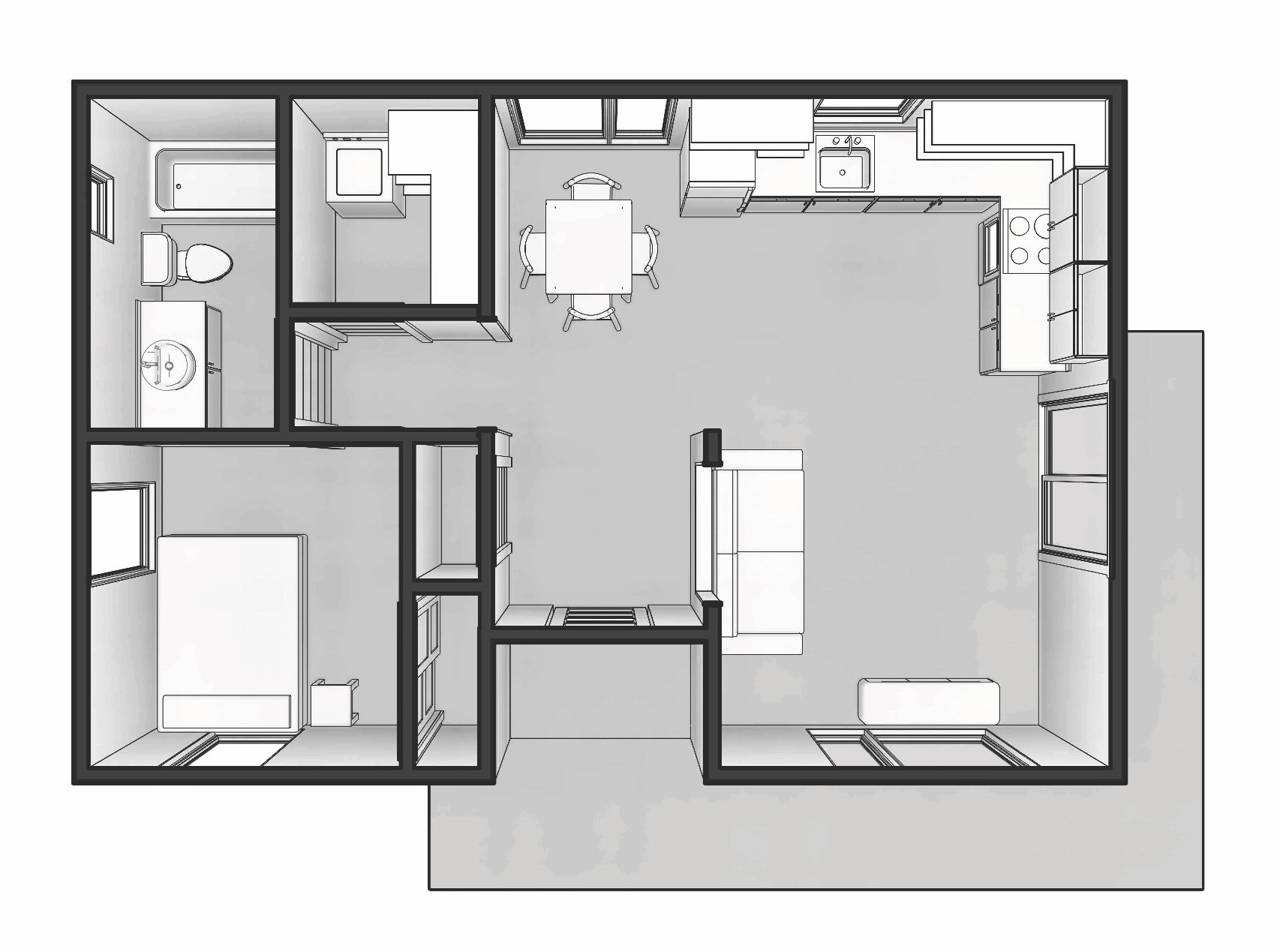The Cypress
1 Bedroom, 1 Bath
576 SF
Footprint 30’ x 20’
The Cypress is a simple one bedroom/one bath home that offers comfortable living in a small footprint. Large windows let in plenty of natural light and allow for cross ventilation. High-end materials have been selected that are healthy for the occupant and environment.
The Permit Drawing Set for this design is pre-approved through the City of Raleigh’s ADU Fast-Track Program and designed by local architect, Heather Ferrell. For purchasing options, please contact Heather Ferrell, Architect. Those who use Attune Homes, LLC to build their Cypress ADU will have the cost of the plans deducted from the cost the construction cost. Contact Attune Homes to learn about construction costs, schedule, and materials.
The plan provides daylit open areas along with adequate storage space.
The private spaces are condensed to one side, while the kitchen/dining/living space opens up to a covered porch.
Standard Features:
Extra-insulated 2x6 exterior walls
High-performance building envelope for energy effeciency and occupant comfort
Standing seam metal roof
High-performance, designer windows
Low-flow, water-saving plumbing fixtures
Thermally-modified wood siding
Rain screen exterior for ultra-long siding durability
Low-voc materials and natural materials prioritized
Energy star appliances
Polished concrete, bamboo flooring, and tile flooring options
Customization possible




